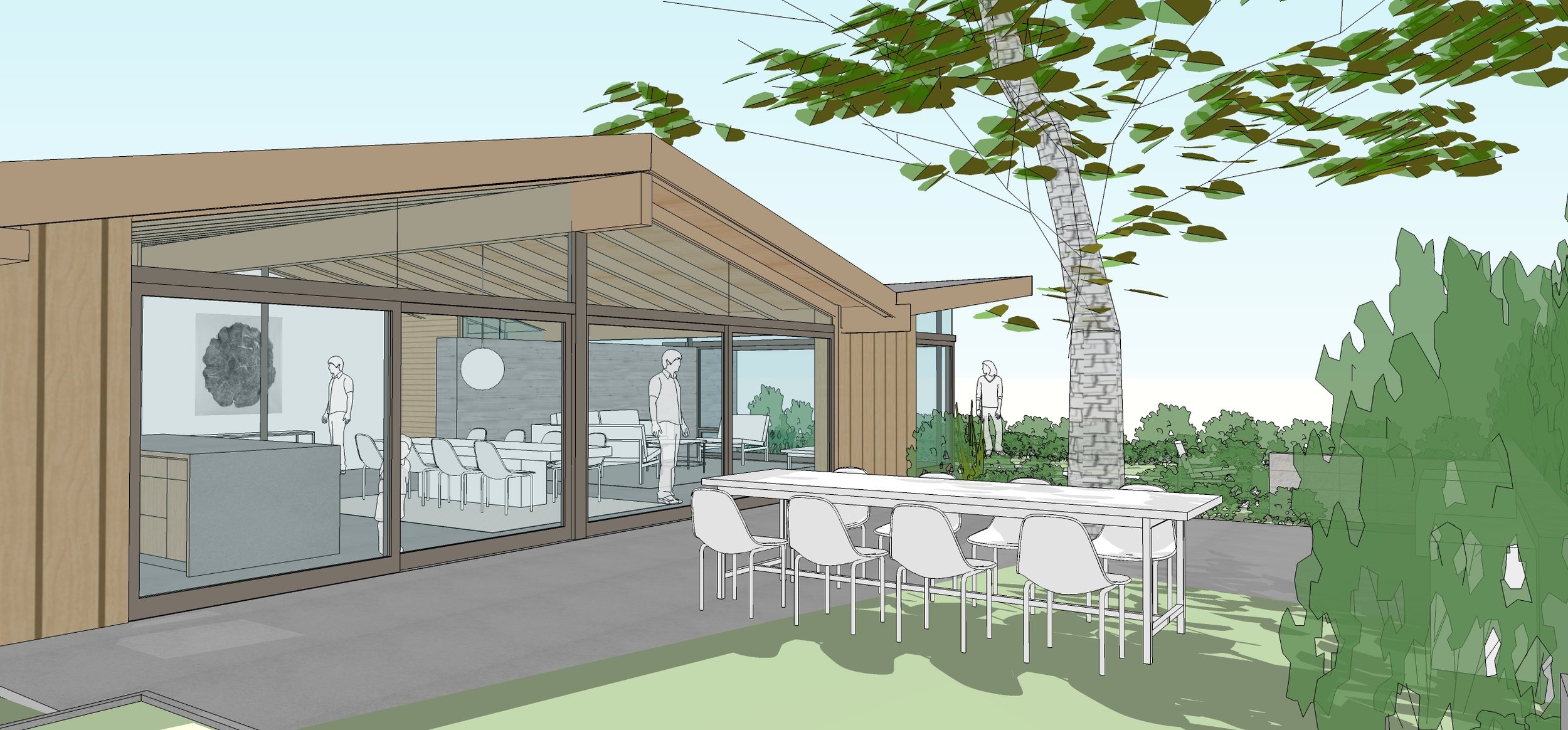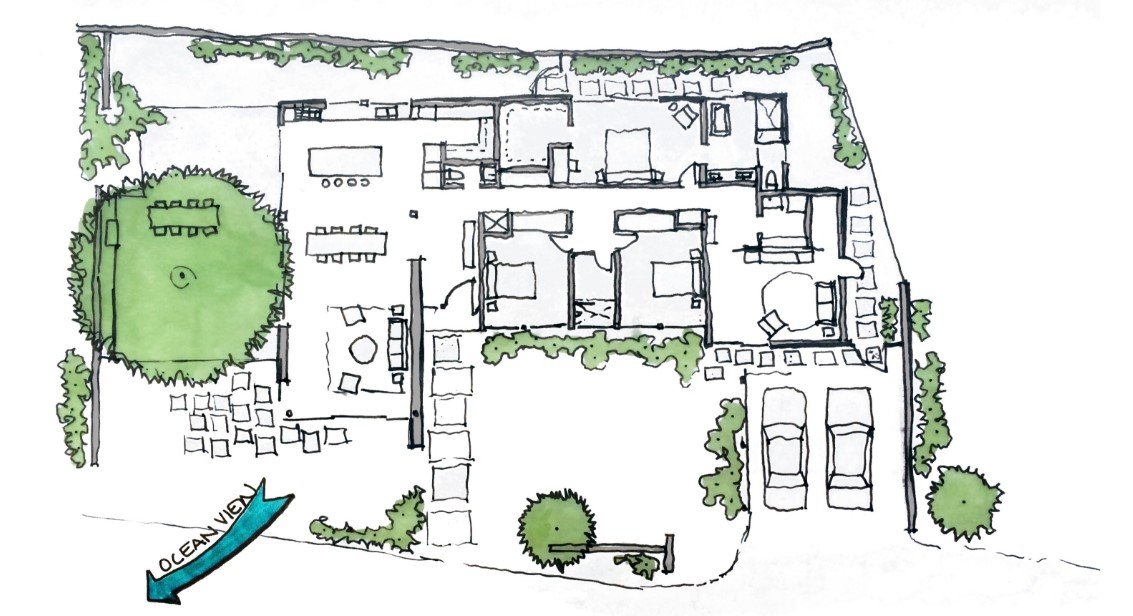Pacific Palisades Residence
This 1950’s exposed beam ranch, situated up in the hills of Pacific Palisades, had a beautiful ocean view but was in need of some updates and additional space for a young family. The proposed renovation included additions to the living area, master bedroom, and a new carport so that the existing garage could become a guest suite. The butterfly roof design in the living room allowed for more expansive ocean views and various outdoor living rooms were created. As the project was located in a hillside area, it involved much coordination between structural, civil, and geotechnical consultants. The project was delayed for several years but is currently under construction.
(completed while working at Oonagh Ryan Architects)





